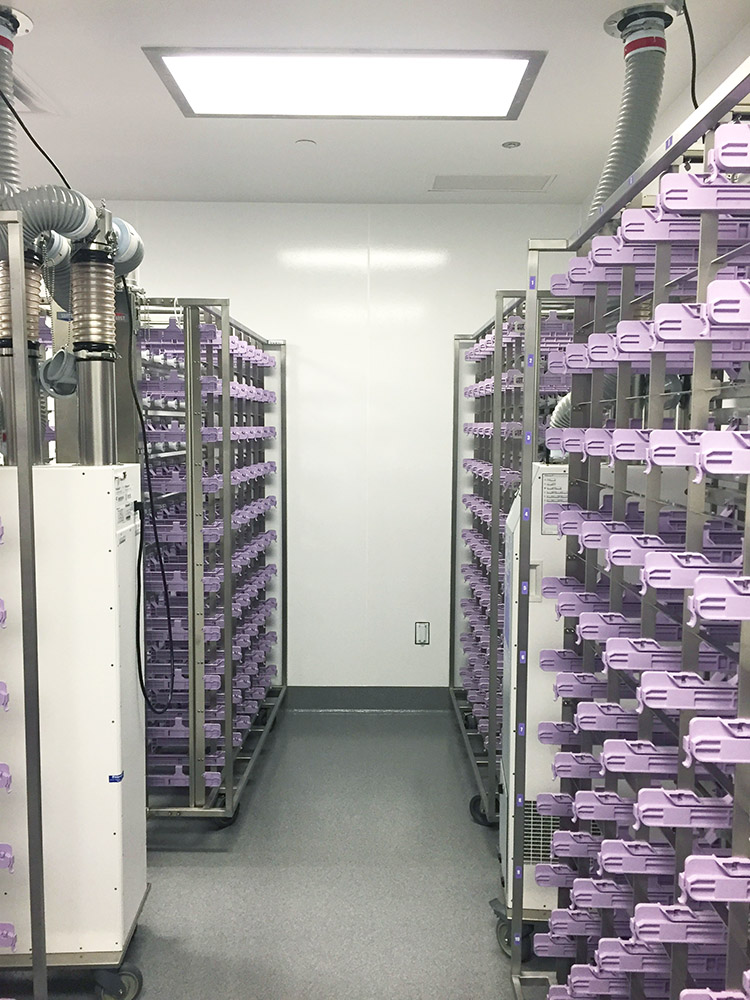Confidential Higher Education Research Institution
Vivarium Fit-Out
Atlanta, Georgia
This project includes fit-out of one vivarium floor and three floors of laboratories in the new Research Science Building. The 12,000 gross-square-foot second floor was initially planned to be a vivarium. The design challenge was to evaluate options that would lead to an efficient, cost-effective, and secure operation given existing building constraints.
The study of a potential disposable caging system was evaluated in detail for potential advantages and disadvantages. Because the floor slab was not designed for the load of CMU walls, planners and designers studied and evaluated the use of bio-bubbles as animal holding rooms as an alternative to traditional CMU walls. Special attention was given to cage wash operations and the need for redundancy in capabilities to support research functions in an adjacent building.
Architect of Record (Fit-out): BSA LifeStructures


