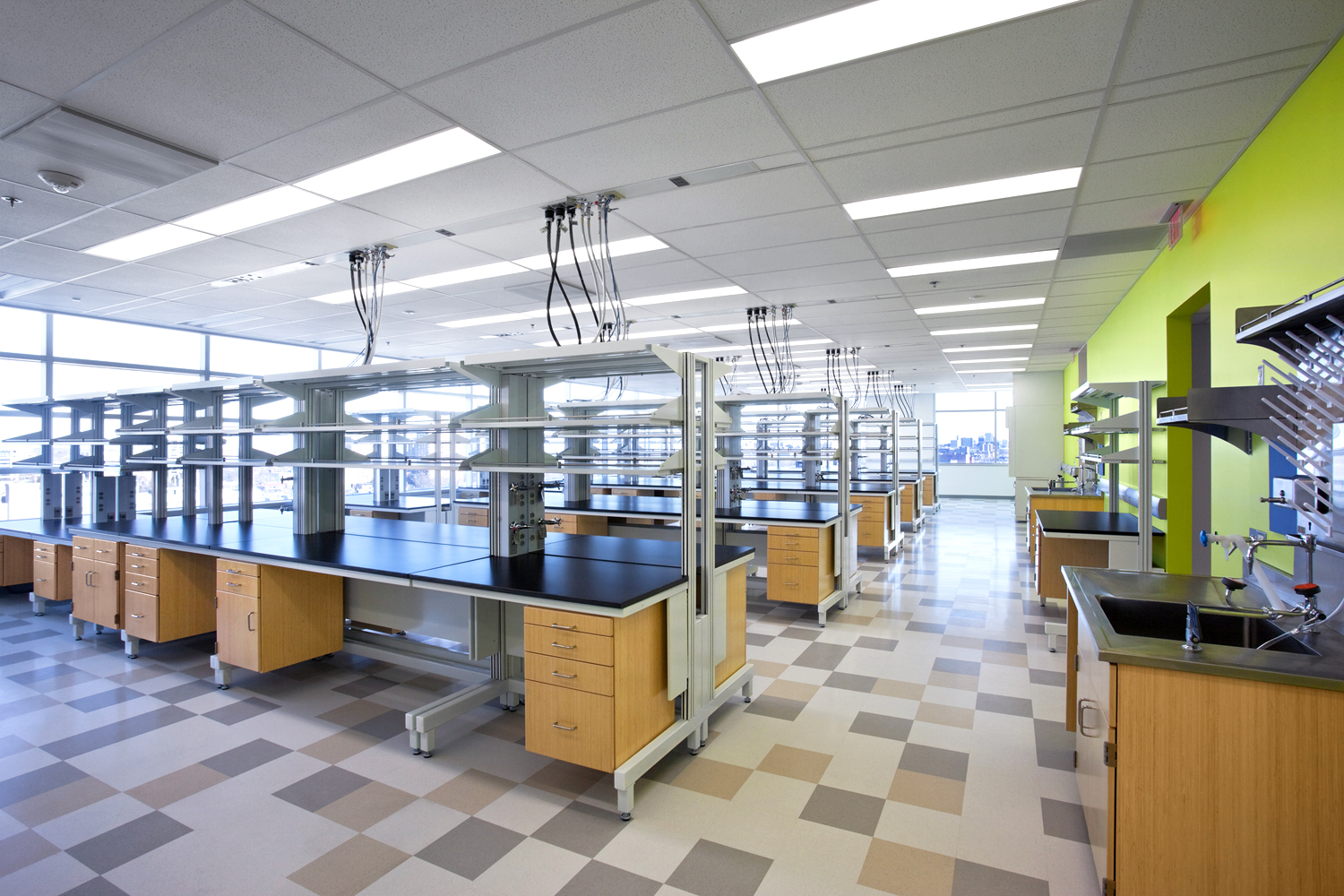BJC Institute of Health at Washington University
St. Louis, Missouri
This 11-story research building houses laboratories and research support facilities for BJC HealthCare and WUSM. Project included lab programming, planning and design of translational science research labs and a 40,000 square-foot vivarium.
The laboratory planning concepts were rooted in a modular design with flexible casework systems. The approach was to provide most laboratory spaces with natural or borrowed light and dedicated and shared support spaces. Special attention was given to the creation of spaces that can provide chance encounters and opportunities to collaborate.
Architect of Record: Cannon Design

